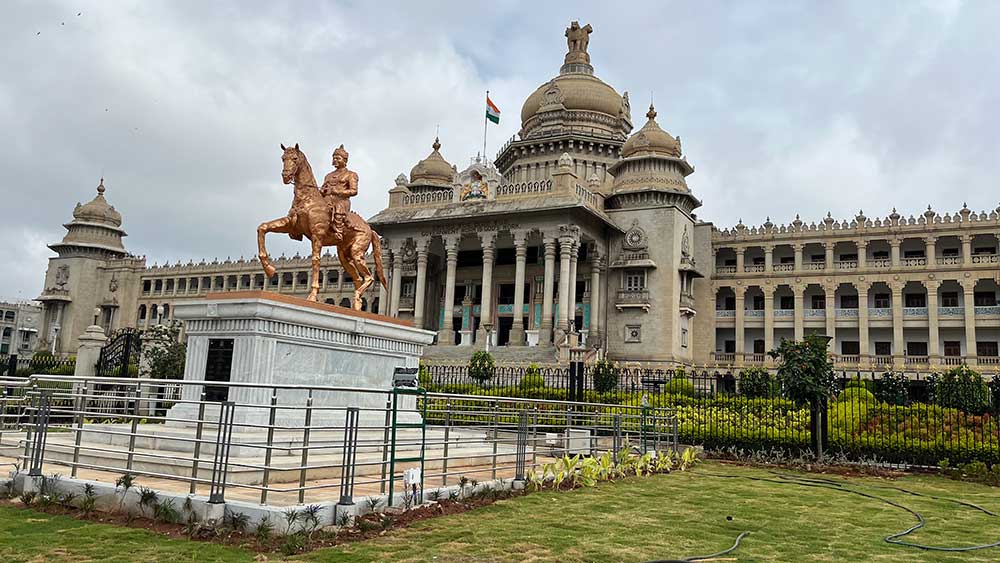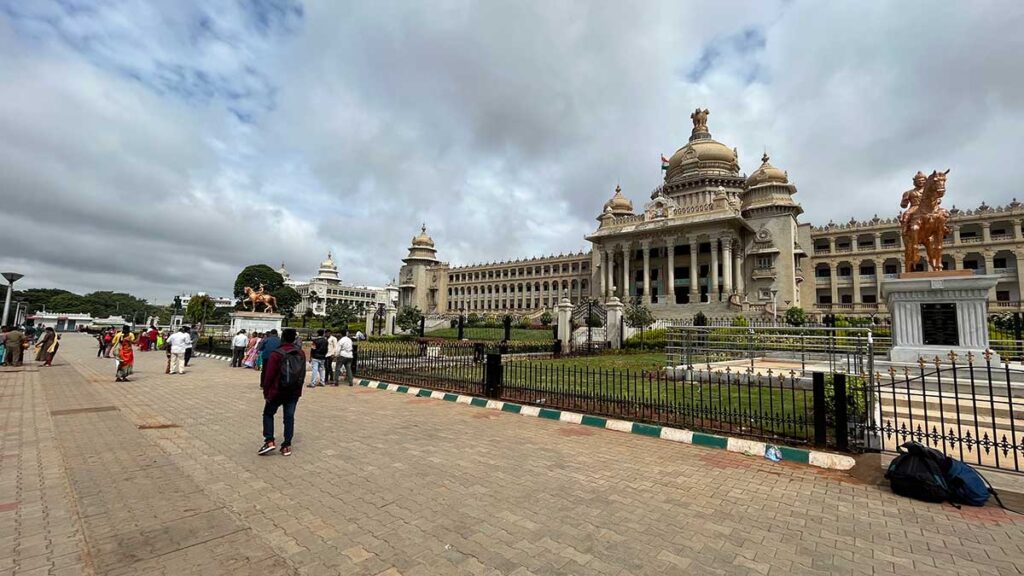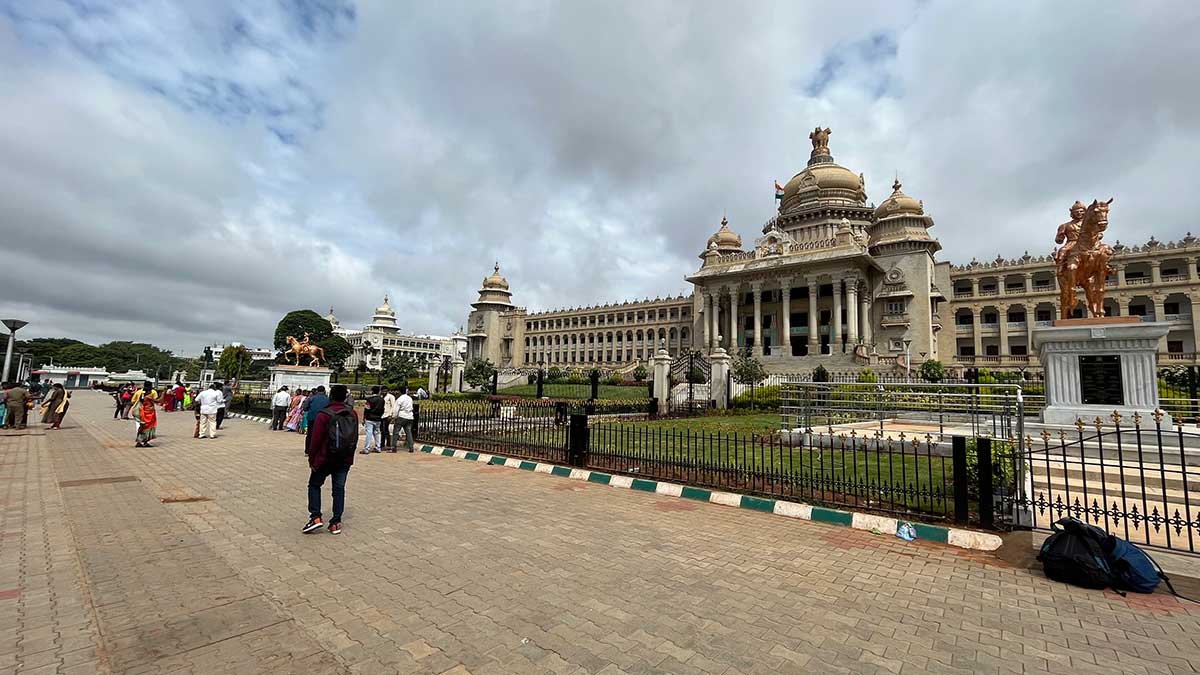Over the years, Vidhana Soudha has become an iconic symbol of Karnataka’s democratic governance and architectural grandeur. It attracts numerous visitors who admire its imposing structure, intricate details, and cultural significance. The building continues to play a vital role in the functioning of the state government. It stands as a testament to the rich history and heritage of Karnataka.
Construction of Vidhana Soudha began in 1952

The construction of Vidhana Soudha began in 1952 and was completed in 1956. It was conceived as a grand building to house the state legislature and government offices of the newly formed Mysore State, which later became Karnataka. The project was initiated by Kengal Hanumanthaiah, who served as the Chief Minister of Mysore from 1951 to 1956.
Kengal Hanumanthaiah envisioned a building that would serve as a functional seat of government and reflect Karnataka’s cultural and architectural heritage. He wanted the building to showcase the unique identity of the State and its rich history.
B R Manickam & Hanumanthia Rao Naidu
B R Manickam, a civil engineer and town planner, was the chief architect of the building. Hanumanthia Rao Naidu, a London Architectural Association graduate, assisted Manickam.
While the massing, proportional systems and the general layout of the Vidhana Soudha, with its grand central steps leading to an entrance and the dome above, are European Classical, the detailing is neo-Dravidian.
The four-storey basement is massive in plan (220 by 150 metres) and bulk. The central dome rises 55 meters above ground level and has subsidiary domes. The surrounding verandahs are constructed of structural granite except for the central dome, which stands on reinforced concrete columns.
The decorative elements of the buildings – chhajjas, column capitals and brackets are drawn from temple architecture. Yet the building is no mere copy of the past but a carefully orchestrated design. Masons capable of working the stone in a traditional Dravidian manner had to be recruited from as far afield as Karaikal and Tiruchirapalli.
Vidhana Soudha is inspired by Dravidian and indo-Saracenic Styles

The architectural design of Vidhana Soudha draws inspiration from traditional Dravidian and Indo-Saracenic styles. Hanumanthaiah wanted the building to represent the Dravidian architecture prevalent in ancient South India. He believed that incorporating the architectural elements of the past would help create a sense of pride and identity among the people of Karnataka.
The construction of Vidhana Soudha faced several challenges, including budget constraints and logistical issues. However, the dedication and vision of Kengal Hanumanthaiah and the construction team’s efforts ensured that the project was completed successfully.
Vidhana Soudha is not only a symbol of Karnataka’s democratic governance but also an important tourist attraction. The building is illuminated with colourful lights during special occasions and is a sight to behold, especially during evenings.
Further Reading:
- Wikipedia is the best source to read about Vidhana Soudha
- Explore more “things to do in Bangalore.“











